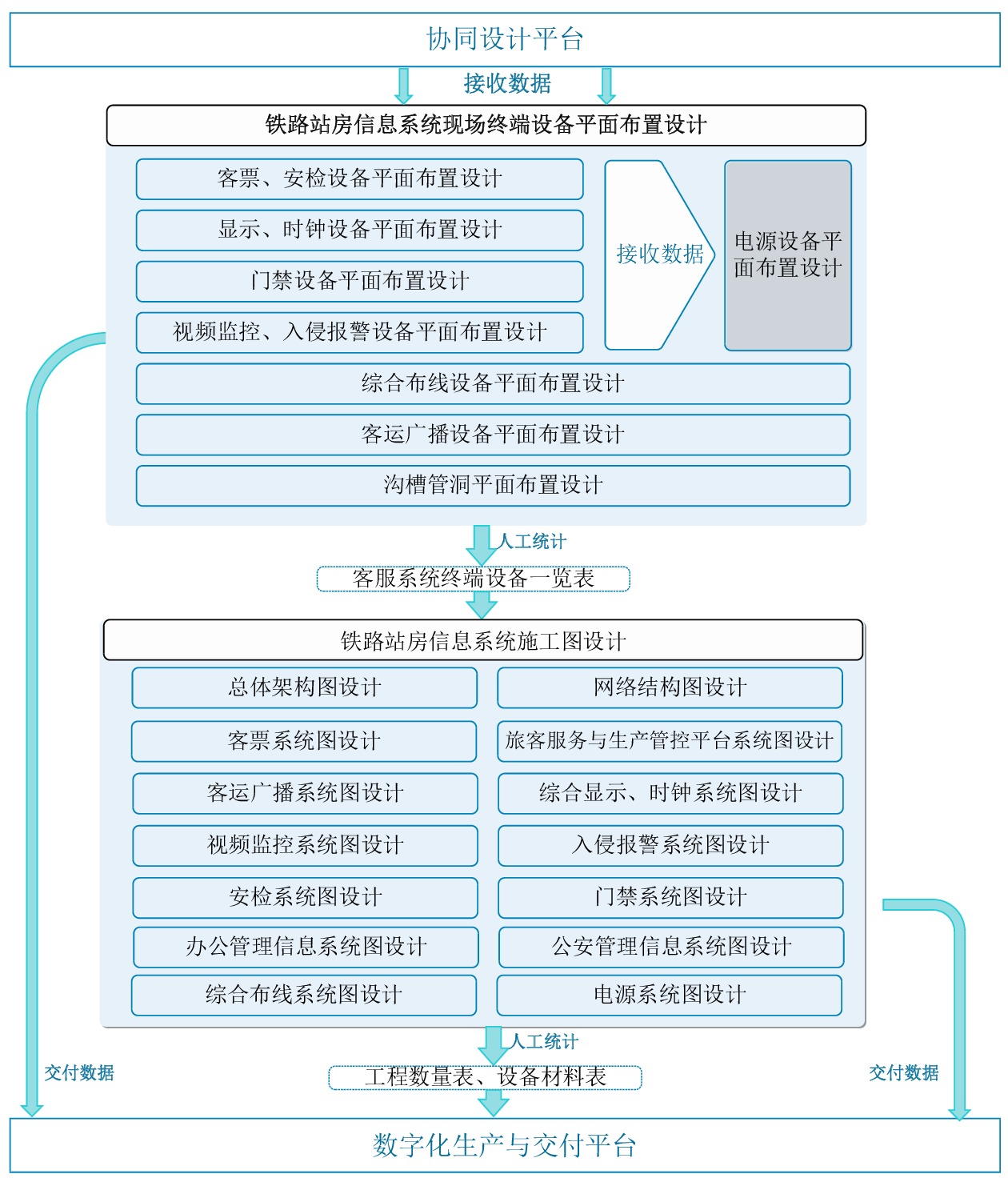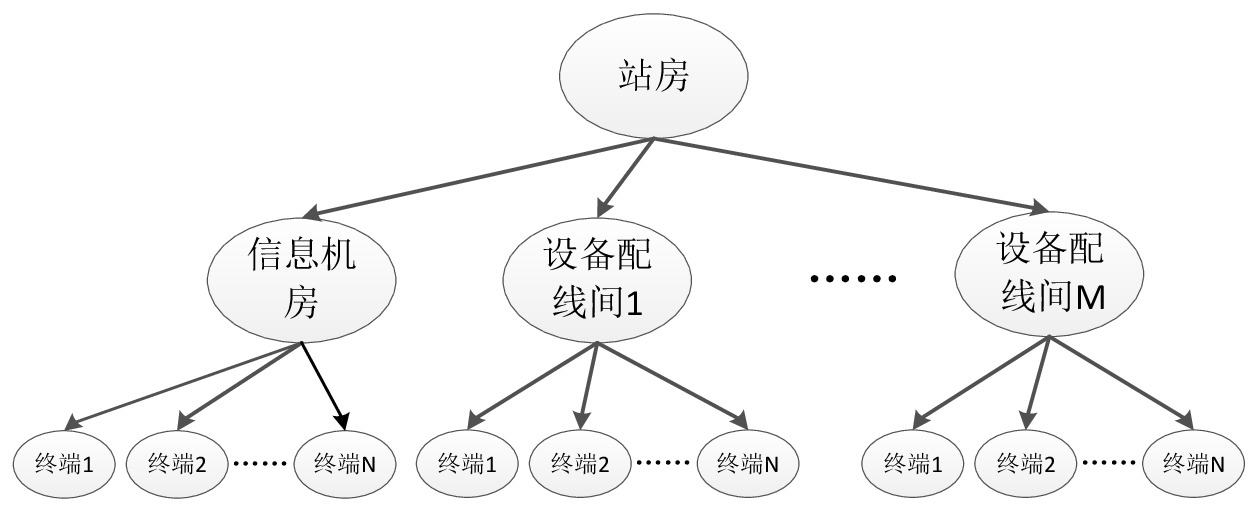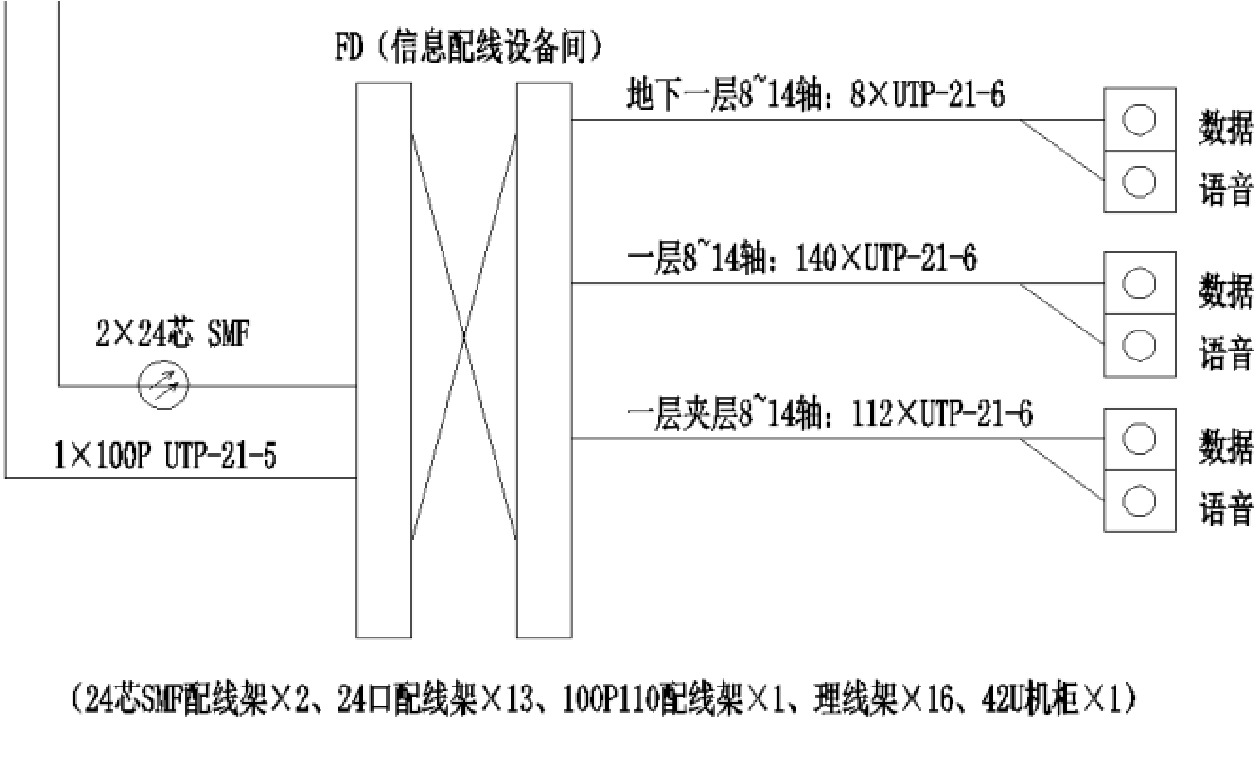Working drawing aided design software of railway station building information system based on AutoCAD
-
摘要: 针对当前铁路站房信息系统施工图设计过程中存在人工绘制图纸和统计工程量效率低、标准不统一、易出错等问题,开发了一套基于AutoCAD的铁路站房信息系统施工图辅助设计软件。该软件框架分为3个模块:参数设定、数据处理和成果生成。在参数设定模块,设计了标准化信息系统设备终端一览表、通用图块及通用说明模板,实现各信息子系统标准化数据批量导入;在数据处理模块,搭建各信息子系统数据结构模型,实现信息系统模型数据化;在成果生成模块,通过对信息系统多叉树数据模型节点遍历并对节点内数据分析计算,实现信息系统施工图绘制、工程量统计、部分设备及线缆选型的自动化。该软件的应用有助于提高铁路站房信息系统施工图的绘图效率及设计质量。Abstract: Aiming at the problems such as low efficiency of manual drawing and statistical quantities, inconsistent standards, and error-prone in the current design process of railway station building information system working drawings, this paper developed a set of working drawing aided design software of railway station building information system based on AutoCAD. The software framework was divided into three modules: parameter setting, data processing and result generation. In the parameter setting module, the paper designed a list of standardized information system equipment terminals, a general diagram block and a general description template to implement the batch import of standardized data of each information subsystem. In the data processing module, the paper built the data structure model of each information subsystem to implement the digitalization of the information system model. In the result generation module, through traversing the nodes of the multi-tree data model of the information system and analyzing and calculating the data in the nodes, the paper implemented the automation of the information system working drawing, engineering quantity statistics, and selection of some equipment and cables. The application of this software will help to improve the drawing efficiency and design quality of the working drawings of the railway station building information system.
-
-
[1] 陈华龙,廉文彬,贺晓聪. 面向京张高铁智能客服创新研究与实践 [J]. 铁路计算机应用,2021,30(9):55-59. DOI: 10.3969/j.issn.1005-8451.2021.09.12 [2] 廉文彬. 我国高速铁路客运服务设计方案的研究 [J]. 铁道运输与经济,2016,38(4):30-36. DOI: 10.16668/j.cnki.issn.1003-1421.2016.04.08 [3] 韩志伟. 铁路枢纽大型客站设计实践与思考 [J]. 高速铁路技术,2020,11(2):12-17. DOI: 10.12098/j.issn.1674-8247.2020.02.003 [4] 韦 勤. 铁路旅客服务信息系统的应用及发展 [J]. 中国新通信,2018,20(11):95. DOI: 10.3969/j.issn.1673-4866.2018.11.076 [5] 侯东浩. 基于中台的铁路旅客服务信息系统方案研究 [J]. 铁路计算机应用,2019,28(10):21-25. DOI: 10.3969/j.issn.1005-8451.2019.10.006 [6] 李 君,吕晓军,邵夫驰,等. 铁路智能客服的架构及其技术研究 [J]. 电子测量技术,2020,43(15):172-176. DOI: 10.19651/j.cnki.emt.2004396 [7] 刘乐全,左少辉,张华俊. 基于ObjectARX的电气设计软件开发 [J]. 计算机应用与软件,2012,29(8):226-228,236. DOI: 10.3969/j.issn.1000-386X.2012.08.062 [8] 崔丹丹. CAD软件二次开发方法及应用 [J]. 电子技术与软件工程,2018(10):40. -
期刊类型引用(5)
1. 冯自立,康其传,张涛,章伟睿,叶健安,张云飞,罗文,徐灿华. 基于卷积神经网络的骨折超声图像识别初步研究. 空军军医大学学报. 2022(04): 348-352 .  百度学术
百度学术
2. 朱俊霖,段钰,滕凯,邢宗义,宫伟. 基于图像处理的城轨列车车号识别系统. 铁路计算机应用. 2022(09): 20-24 .  本站查看
本站查看
3. 张成,戴俊峰,熊闻心. 融合LeNet-5改进的扫描文档手写日期识别. 计算机工程与应用. 2021(09): 207-211 .  百度学术
百度学术
4. 陶星珍,李康顺,刘玥. 基于深度学习模型LeNet-5-L的车牌识别算法. 计算机测量与控制. 2021(06): 181-187 .  百度学术
百度学术
5. 张雪琼,陈婷婷,蒋丽峰,杨亚蕾. 柔性神经树竹片缺陷检测的新算法. 福建电脑. 2020(08): 33-35 .  百度学术
百度学术
其他类型引用(3)





 下载:
下载:




